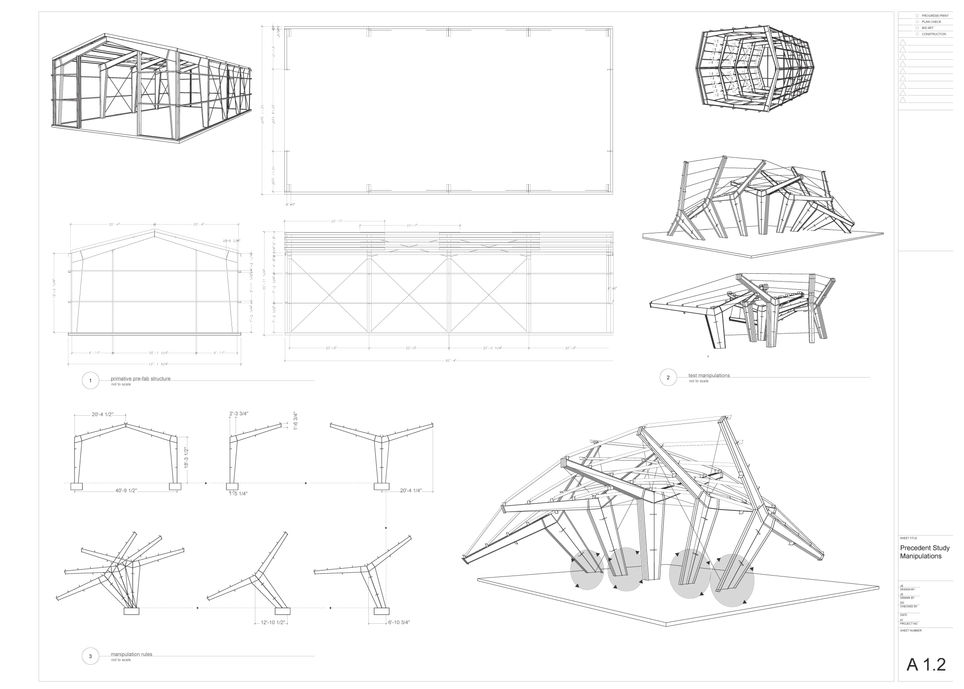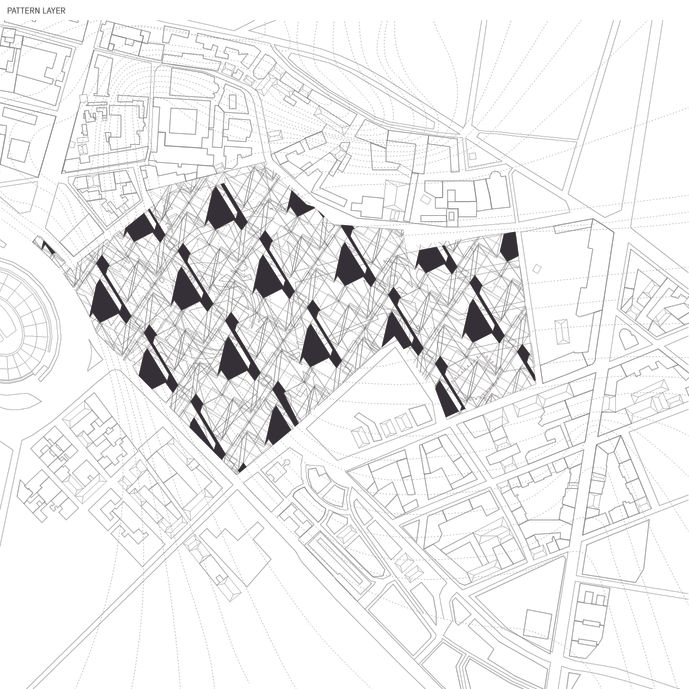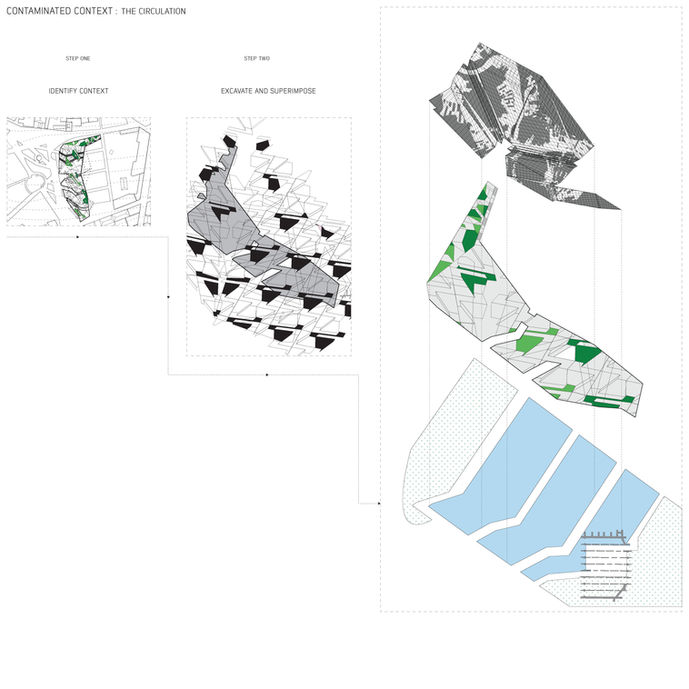BUTLER BUILDING MODIFICATION
In this project I use the existing utilitarian framework of a butler building and modify it to into a contemporary, aesthetic, and functional community space. The process involved studying the various elements that are part of the butler building system and then creating a new set of rules to twist, pull, and modify the elements. No alterations are made to the structurally fixed elements of the system in order to save on cost. The result is a new "kit of parts" that becomes contextually relevant.
SITE CONTAMINATION: ROME
Throughout history, Rome has revealed it's complexity in the layers of time. This project is an excavation of these layers. The ruins are studied and the geometries are then extracted. These extractions inform new pathways, site lines, boundaries, and development connections. All these geometries are then compressed to create the plan and form of a new pavilion.
This project was completed in collaboration with Sergio Legon-Talamoni.
INSECT RESEARCH FACILITY
Imagine a research facility built into a mountain. Submerged as the insect that is being researched. This hypothetical project is an Ant Research Facility in the Blue Ridge Mountains. Like the ants that are being researched, human movement is through linear tubes into open cavernous spaces. Model is built using a wood structure with carboard and plaster finish and structure built using laser cut balsa wood. Plexi glass is used to represent the circulation tubes. Sections are mixed media with CAD completed sections then printed and drawn on and colored.
PHOTO COLLAGE INTO FORM
Everyday we are presented with objects, forms, and visual stimulation. This project aimed at taking some of these images, collaging them together, and from that creating a form. The process involved photography, computer aided collage, and then the physical construction of the form. The form was built after being designed in CAD from the collage. A section cut was produced and then hand drawn. The model was then built using photo board and wire.
RULE OVERLAYS
How do we take the rules that architecture and urban planning create and understand and explore them and then create from them? Rule Overlays looks at the process of laminating over and over a variety of explored and encountered rules. The images that this creates begins to then inform the viewer about not only how complex the process becomes, but also the beauty of the form that these rules can create. Their intention was never to be superimposed over one another, but when they are a surreal form they begin to take effect and the architecture becomes art.
THE SUSTAINABLE REALITY
Sustainability is a reoccurring theme not only in the daily political landscape, but also in my art. It is something we can reach, it is not a lofty dream, it is a goal with set dates, anticipation, and infrastructure underway. The industrial revolution was a far fetched idea until it was not. It transformed the world and when it was a concept, it faced adverse reactions and people were uneasy about it until they saw how it changed the world. We are seeing the same with AI and Sustainability now. This project is 2 parts. A concept sketch, done far in advance of the actual project, and the thesis itself. The concept sketch shows a section through a park that has a series of buildings and infrastructure drawn into the landscape. The sketch is not meant to show the reality of certain structural elements or resource storage, it is simply a sketch. The project itself is then a manifestation of how to make this possible through AI and Sustainable Construction methods. Robotics is introduced and an old marine hanger is re purposed into a new typology of manufacturing and sustainable technology, the next industrial revolution. The concept sketch was first done by hand and then computer enhanced.



































































